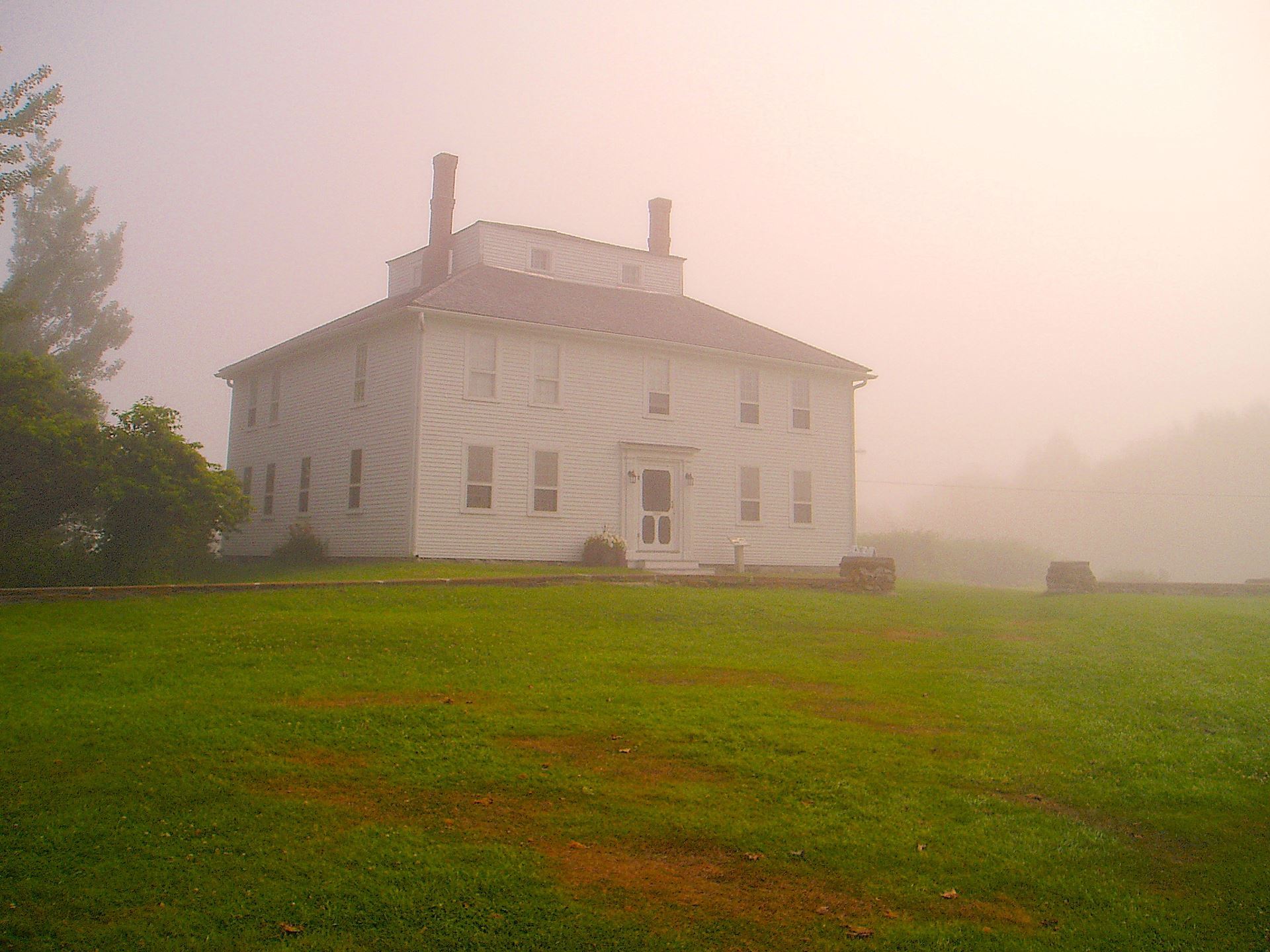Fort House
 Architectural and documentary evidence suggest that Alexander Nickels, Jr., the son of Fort Frederick's last commander, built the Fort House as a family farm home in the last quarter of the 1700's. His son, John, operated the farm until about 1840; it changed hands twice before 1847 when James Partridge purchased and continued to farm the property. By the 1920's, Partridge family heirs were using the house as a summer home. The State of Maine acquired the property in 1969. During 1977 and 1978, the State and the Maine Preservation Commission repaired the foundation and frame and restored the building's exterior. In 1993, the house and the entire site achieved National Historic Landmark status.
Architectural and documentary evidence suggest that Alexander Nickels, Jr., the son of Fort Frederick's last commander, built the Fort House as a family farm home in the last quarter of the 1700's. His son, John, operated the farm until about 1840; it changed hands twice before 1847 when James Partridge purchased and continued to farm the property. By the 1920's, Partridge family heirs were using the house as a summer home. The State of Maine acquired the property in 1969. During 1977 and 1978, the State and the Maine Preservation Commission repaired the foundation and frame and restored the building's exterior. In 1993, the house and the entire site achieved National Historic Landmark status.
The original Fort House was a two-storied, hip-roofed structure, two-thirds its present size until additions in the first half of the 19th century created the present square shape. Two large brick chimneys dominated the east and west ends. Archaeologists exposed the western chimney base in the cellar in 1977, while the eastern chimney base survives. A large barn to the building's northeast, its cellar hole still visible, burned in the late 1800's. The distinctive rooftop monitor, originally containing bedrooms, was added by James Partridge in about 1880.
In 1995, the Friends of Colonial Pemaquid conducted a public campaign to install a new cedar shingle roof, repair and repaint the exterior. Today, the building's interior has been renovated, through a major fund-raising effort spearheaded by FOCP in response to grants totaling $150,000 from the Ireland Foundation. An archaeology lab and artifact storage space, educational center, conference room, attractive period room, and gift shop are among present day features. A small but growing collection of materials relating to the history, archaeology and geology of Colonial Pemaquid is available for study in the Fort House library.
